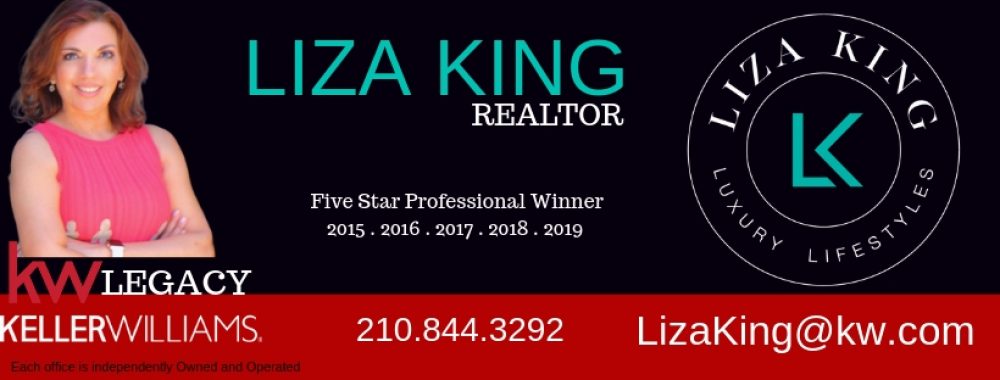2102 Border Mill, San Antonio, TX
Just Listed
4 BATHROOMS
0.28 acres Lot
Custom Luxury in Huntington Place – Over 4,900 Sq Ft of Elegance Welcome to this stunning custom-built home nestled in the quiet, well-maintained Huntington Place subdivision. With 5 bedrooms, 3.5 baths, and 4,926 square feet of living space on a generous .28-acre corner lot, this residence offers space, style, and sophistication at every turn. Step inside to soaring ceilings, ceramic tile with decorative inlays, and multiple living areas perfect for entertaining or relaxing. The island kitchen is a chef’s dream with granite countertops, abundant cabinetry, and room to gather. A large laundry room provides extra storage and space for a second fridge. The primary suite is a true retreat, located on the main floor with direct access to the covered back patio. Unique to this home, a private staircase leads from the primary to an upstairs executive office, complete with a chair lift for ease and accessibility. The ensuite bath features dual vanities, a garden tub, walk-in shower, and a generous closet. Out back, enjoy low-maintenance outdoor living with a fully tiled patio, dual ceiling fans, and no grass to mow. The 3-car detached garage with side entry complements the stucco and tile roof exterior-durable, elegant, and easy to maintain. Close to everything yet tucked away from the chaos-this rare gem offers the space and upgrades discerning buyers desire.
